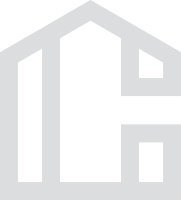40 Scott Avenue, Leura
Unique and Expansive inside and out!
LOCATION: Positioned in an extremely sought after pocket on South side of Leura, this sensational property enjoys a peaceful setting, yet is still close to Leura Mall, local schools, parks, rail & world class Blue Mountains bushwalks.
STYLE: Tri Level and double brick throughout and set on an impressive 1192m2 (approx.) block. Beautifully landscaped to blend with the tree lined backdrop and established gardens. Large and picturesque grassed area to exhaust the kids and pets.
LAYOUT: 3 separate living spaces, 4 bedrooms all with built in robes, grand master with ensuite and walk in robe, generous family sized bathroom with toilet & bidet and a separate toilet for convenience, good sized laundry complete with sauna, shower and extra toilet downstairs off the generous sized family room complete with kitchenette. Glass lined studio/sunroom adjoining the double length garage with drive through access.
FEATURES: European inspired double brick family home with updated kitchen, stone benchtop and plenty of storage space, complete with Euromaid gas burner, Belling oven and Ariston dishwasher. Adjoining family and dining room features exposed timber beams, large picture windows, an open fireplace & gas heating. A light filled enclosed alfresco area leads you to the north facing rear verandah. The generous sized master suite includes a walk in robe and ensuite complete with bidet. The three other bedrooms are of a good size and all have built in robes, conveniently located near the family bathroom and 2nd good sized living area. Downstairs you'll find a huge family room with slow combustion fireplace & generous sized kitchenette with stone benchtops, Schott Ceran cooktop and gas heating. This space downstairs offers good separation from the other living areas or offers an ideal set up as a retreat of potential in law accomodation or possible B&B accomodation. Good sized laundry with Sauna, shower and 4th toilet (plus 2 bidet). Hand crafted stained glass windows line the side access to the yard and internally the oversize drive through garage still fits the cars with the rear of it converted to an amazing light & bright studio area which overlooks the grassy and private rear yard- just ideal for the artist. Solar panels, established gardens of pine trees, cedar, chestnut, persimmon, apple, plum, azalea, spruce rhododendron, planter boxes of Japanese maples & rose bushes, lush grassed area, 2 garden sheds, chicken pen, firewood storage area and side access. Some other remarkable features would include the Marble staircase, Alarm, Ventis air system, remote controlled garage door, natural gas and a boiler for heating which feeds to all bedrooms, bathrooms, and upstairs.
Disclaimer:
All information contained herein is gathered from sources we believe to be reliable. However, we cannot guarantee its accuracy and interested persons should rely on their own inquiries.
STYLE: Tri Level and double brick throughout and set on an impressive 1192m2 (approx.) block. Beautifully landscaped to blend with the tree lined backdrop and established gardens. Large and picturesque grassed area to exhaust the kids and pets.
LAYOUT: 3 separate living spaces, 4 bedrooms all with built in robes, grand master with ensuite and walk in robe, generous family sized bathroom with toilet & bidet and a separate toilet for convenience, good sized laundry complete with sauna, shower and extra toilet downstairs off the generous sized family room complete with kitchenette. Glass lined studio/sunroom adjoining the double length garage with drive through access.
FEATURES: European inspired double brick family home with updated kitchen, stone benchtop and plenty of storage space, complete with Euromaid gas burner, Belling oven and Ariston dishwasher. Adjoining family and dining room features exposed timber beams, large picture windows, an open fireplace & gas heating. A light filled enclosed alfresco area leads you to the north facing rear verandah. The generous sized master suite includes a walk in robe and ensuite complete with bidet. The three other bedrooms are of a good size and all have built in robes, conveniently located near the family bathroom and 2nd good sized living area. Downstairs you'll find a huge family room with slow combustion fireplace & generous sized kitchenette with stone benchtops, Schott Ceran cooktop and gas heating. This space downstairs offers good separation from the other living areas or offers an ideal set up as a retreat of potential in law accomodation or possible B&B accomodation. Good sized laundry with Sauna, shower and 4th toilet (plus 2 bidet). Hand crafted stained glass windows line the side access to the yard and internally the oversize drive through garage still fits the cars with the rear of it converted to an amazing light & bright studio area which overlooks the grassy and private rear yard- just ideal for the artist. Solar panels, established gardens of pine trees, cedar, chestnut, persimmon, apple, plum, azalea, spruce rhododendron, planter boxes of Japanese maples & rose bushes, lush grassed area, 2 garden sheds, chicken pen, firewood storage area and side access. Some other remarkable features would include the Marble staircase, Alarm, Ventis air system, remote controlled garage door, natural gas and a boiler for heating which feeds to all bedrooms, bathrooms, and upstairs.
Disclaimer:
All information contained herein is gathered from sources we believe to be reliable. However, we cannot guarantee its accuracy and interested persons should rely on their own inquiries.



















