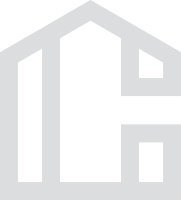41 Boorea Street, Blaxland
Endearing Cottage with DA Approved Plans for Family Residence
LOCATION - Proudly positioned on the high side of the street with tranquil mountains views, in a popular and peaceful location, close to everything with a short 600m (approx.) stroll to Blaxland station and pedestrian overpass to shops, cafes, restaurants & medical centre, and with schools, park, bush walks and more right on your doorstep.
STYLE - High set, north facing 1960's weatherboard cottage with tile roof and brick garage underneath, partially renovated and lovingly maintained for the past 22 years, resting on an 860sqm (approx.) R2-zoned block with an expansive 36.19m (approx.) street frontage with DA approved plans with construction certificate for a stunning 4 bedroom family residence.
LAYOUT - Uncomplicated floor plan comprising of a spacious sun-drenched living, dining room off kitchen, 2 generous bedrooms, renovated bathroom and external original laundry.
FEATURES - Renovated timber style kitchen with stainless steel appliances with ample storage and bench space, reverse cycle air conditioning, LED lights, timber sash windows, timber floorboards, front veranda, under house storage, established gardens with gorgeous liquid amber tree, garage with workshop space and side access.
Disclaimer: All information contained herein is gathered from sources we believe to be reliable. However, we cannot guarantee its accuracy & interested persons should rely on their own inquiries.
Disclaimer:
All information contained herein is gathered from sources we believe to be reliable. However, we cannot guarantee its accuracy and interested persons should rely on their own inquiries.
STYLE - High set, north facing 1960's weatherboard cottage with tile roof and brick garage underneath, partially renovated and lovingly maintained for the past 22 years, resting on an 860sqm (approx.) R2-zoned block with an expansive 36.19m (approx.) street frontage with DA approved plans with construction certificate for a stunning 4 bedroom family residence.
LAYOUT - Uncomplicated floor plan comprising of a spacious sun-drenched living, dining room off kitchen, 2 generous bedrooms, renovated bathroom and external original laundry.
FEATURES - Renovated timber style kitchen with stainless steel appliances with ample storage and bench space, reverse cycle air conditioning, LED lights, timber sash windows, timber floorboards, front veranda, under house storage, established gardens with gorgeous liquid amber tree, garage with workshop space and side access.
Disclaimer: All information contained herein is gathered from sources we believe to be reliable. However, we cannot guarantee its accuracy & interested persons should rely on their own inquiries.
Disclaimer:
All information contained herein is gathered from sources we believe to be reliable. However, we cannot guarantee its accuracy and interested persons should rely on their own inquiries.










