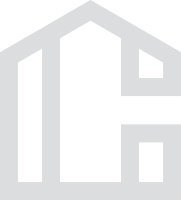20 Yoogali Terrace, Blaxland
Flexible, Versatile Floor Plan (Potential 4th Bedroom)
LOCATION - Perched on a stunning bush block of approx. 697sqm, fantastic north aspect to rear, handy to local shops and public school (within 1.1km or 2 min. drive). Situated in a convenient and tranquil location.
STYLE - Dual storey home offering a solid foundation to realise your own vision and style, of brick and tile roof construction.
LAYOUT - Entry level encompasses north facing living room, open kitchen and dining, 3 bedrooms with built-in robes and bathroom. Lower level is comprised of 2 living areas (1 with built-in bar), huge utility room ideal for teenagers' retreat, bathroom and dry storage room.
FEATURES - Functional light-filled kitchen, loads of storage and bench space with elevated bush views, lounge room with high ceilings, ducted air upstairs, 3-way bathroom with dual basins and contrasting black and white tiles, huge rear deck surrounded by stunning mature vegetation, internal laundry, car space.
Disclaimer: All information contained herein is gathered from sources we believe to be reliable. However, we cannot guarantee its accuracy and interested persons should rely on their own inquiries.
Disclaimer:
All information contained herein is gathered from sources we believe to be reliable. However, we cannot guarantee its accuracy and interested persons should rely on their own inquiries.
STYLE - Dual storey home offering a solid foundation to realise your own vision and style, of brick and tile roof construction.
LAYOUT - Entry level encompasses north facing living room, open kitchen and dining, 3 bedrooms with built-in robes and bathroom. Lower level is comprised of 2 living areas (1 with built-in bar), huge utility room ideal for teenagers' retreat, bathroom and dry storage room.
FEATURES - Functional light-filled kitchen, loads of storage and bench space with elevated bush views, lounge room with high ceilings, ducted air upstairs, 3-way bathroom with dual basins and contrasting black and white tiles, huge rear deck surrounded by stunning mature vegetation, internal laundry, car space.
Disclaimer: All information contained herein is gathered from sources we believe to be reliable. However, we cannot guarantee its accuracy and interested persons should rely on their own inquiries.
Disclaimer:
All information contained herein is gathered from sources we believe to be reliable. However, we cannot guarantee its accuracy and interested persons should rely on their own inquiries.




















